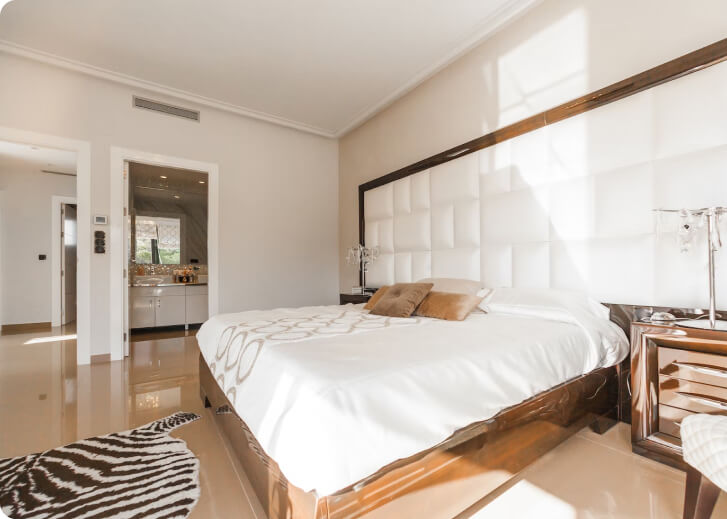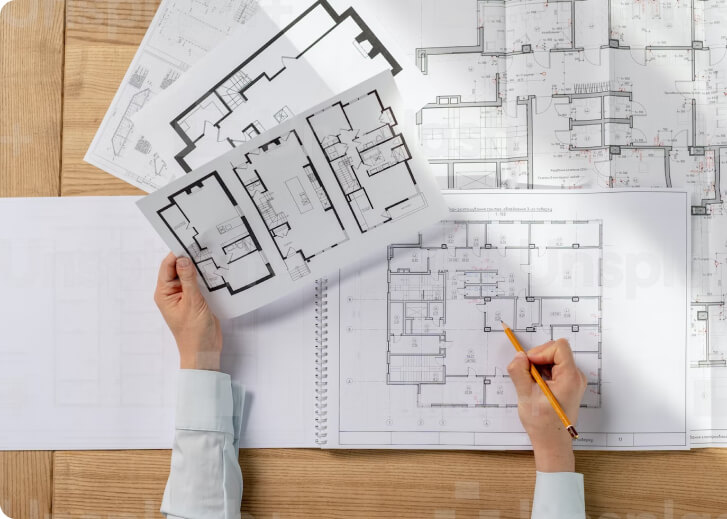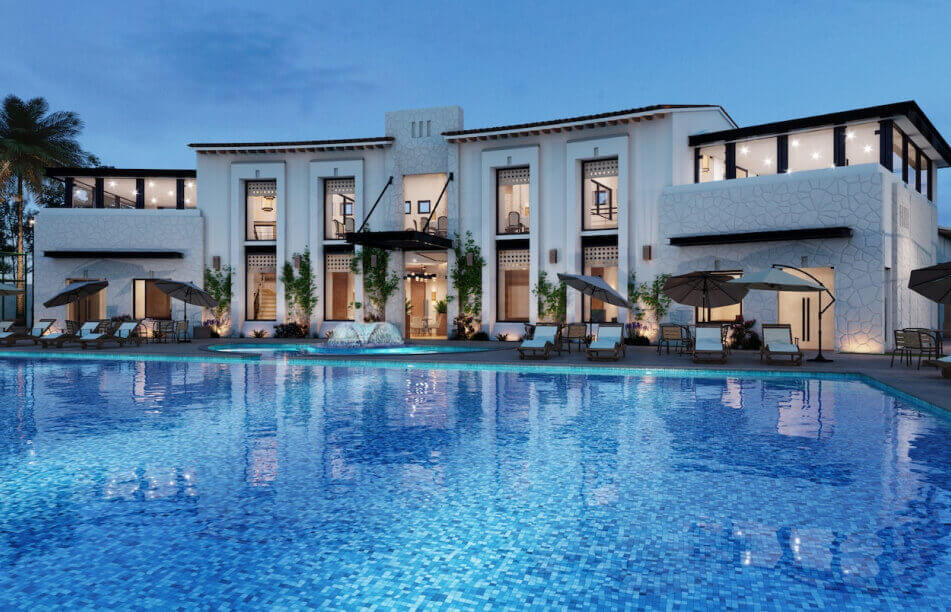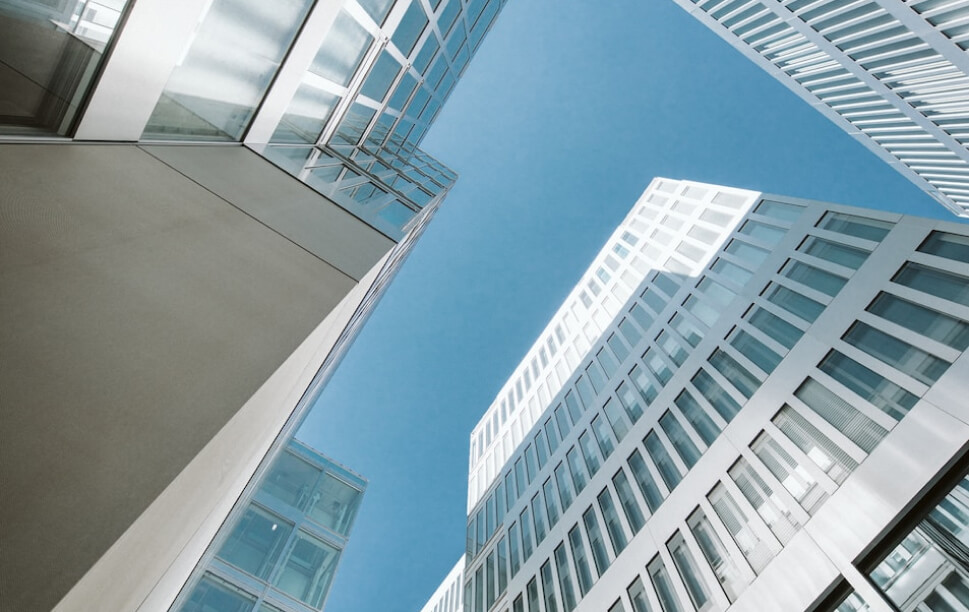

Gem of the East, formerly Eunosville en bloc site
Parc Esta
District 14 - Eunos
Strategically situated right in at the heart of Eunos is Parc Esta (formerly Eunosville HUDC estate), the latest development by renowned real estate developer, MCL Land.
Future residents will be delighted to know that Parc Esta is surrounded by a wide array of amenities! Avid shoppers will be spoiled for choice with the various shopping mall situated close to the development including OneKM Mall, Singpost Centre, Paya Lebar Square, Bedok Mall, i12 Mall, Bedok Point and Parkway Parade.
Being in a city fringe location, Parc Esta also provides excellent connectivity as it is located directly opposite to the Eunos MRT Station on the East – West Line, where one can get to the city or the Central Business District (CBD) in just approximately 15 minutes. In addition, it is also one MRT stop away to the Paya Lebar Interchange. Alternatively, there are also many bus services made available from the Eunos Bus Interchange.
Parc Esta is also conveniently located near to the Pan Island Expressway (PIE) as well as the East Coast Parkway (ECP).
Reputable schools such as the Haig Girls’ School, CHIJ (Katong) Primary School and Tao Nan School are also located nearby and will greatly alleviate parent’s concerns about their children’s academic needs.
With reference to the Urban Redevelopment Authority (URA) Master Plan, a large land plot of approximately 12 hectares has been allocated for the development of the upcoming Paya Lebar Central. This new hub is set to provide approximately 500,000 sqm of commercial floor space and accommodate to a variety of business and commercial needs, with offices and retail establishments anchoring the areas around Tanjong Katong Road and Sims Avenue.
__________________________________________________________________
Project Highlights:
Gem of the East, formerly Eunosville en bloc site
Parc Esta
District 14 - Eunos
Strategically situated right in at the heart of Eunos is Parc Esta (formerly Eunosville HUDC estate), the latest development by renowned real estate developer, MCL Land.
Future residents will be delighted to know that Parc Esta is surrounded by a wide array of amenities! Avid shoppers will be spoiled for choice with the various shopping mall situated close to the development including OneKM Mall, Singpost Centre, Paya Lebar Square, Bedok Mall, i12 Mall, Bedok Point and Parkway Parade.
Being in a city fringe location, Parc Esta also provides excellent connectivity as it is located directly opposite to the Eunos MRT Station on the East – West Line, where one can get to the city or the Central Business District (CBD) in just approximately 15 minutes. In addition, it is also one MRT stop away to the Paya Lebar Interchange. Alternatively, there are also many bus services made available from the Eunos Bus Interchange.
Parc Esta is also conveniently located near to the Pan Island Expressway (PIE) as well as the East Coast Parkway (ECP).
Reputable schools such as the Haig Girls’ School, CHIJ (Katong) Primary School and Tao Nan School are also located nearby and will greatly alleviate parent’s concerns about their children’s academic needs.
With reference to the Urban Redevelopment Authority (URA) Master Plan, a large land plot of approximately 12 hectares has been allocated for the development of the upcoming Paya Lebar Central. This new hub is set to provide approximately 500,000 sqm of commercial floor space and accommodate to a variety of business and commercial needs, with offices and retail establishments anchoring the areas around Tanjong Katong Road and Sims Avenue.
__________________________________________________________________
Project Highlights:
Parc Esta
SIMS AVENUE
Local
D14 - GEYLANG, EUNOS
East Region
Rest of Central Region (RCR)
Singapore
NON-LANDED RESIDENTIAL
CONDO
MCL Land (Everbright) Pte Ltd
31 DECEMBER 2022
31 December 2025
99 YEARS LEASEHOLD
东景苑
P&T Consultants Pte Ltd
KPK Quantity Surveyors
KCL Consultant Pte Ltd
Rankine & Hill(S) Pte Ltd
003-700127-9 DBS Bank Ltd
24 hours Security Guard
376,716.32 sqft
Residential Flat Development
Normal Progressive
04132L MK 23 at Sims Avenue
1399 units of flat/apartment and 5 commercial units
Discover the beauty of Parc Esta, where every day feels like a luxurious escape. Join us for our showflat opening and experience the ultimate in urban living. Immerse yourself in the serene surroundings and stunning architecture, and explore the spacious and thoughtfully designed units. Our appointed marketing sales team will be on hand to answer your questions and help you find your dream home. Don't miss your chance to be a part of this exclusive community - RSVP for the showflat opening today!

Be the first to access our valuable data release. Simply click the button below to request early access and ensure you don't miss out. By doing so, you can start using the information to your advantage as soon as it becomes available.
Get Notified
Don't let this valuable opportunity slip away. Secure your access to our upcoming data release and stay ahead of the curve. Click the button below to request early access and be the first to receive this valuable information.
Get NotifiedSecure Your Spot!
Don't miss out on the opportunity to secure your dream home! Act nowto take advantage of our latest available units.
Gain a competitive edge by requesting early access to our upcoming data release! Simply click the button below to ensure you don't miss out on this valuable information. By doing so, you'll be the first to receive it as soon as it becomes available, allowing you to maximize on this opportunity. Don't wait - act now!
Use our Estimated Mortgage Calculator to quickly estimate your mortgage payments and make informed home-buying decisions.
Talk to us to learn more about the projects available and a comprehensive computation that covers your safety net.
Assess home loan interest rates from various banks to make an informed decision when buying building-under-construction (BUC) property. Using $1.5m as the loan package

@ 2.32% Sora, 1st year

@ 2.39% Sora, 1st year

@ 2.39% Sora, 1st year

@ 2.49% Sora, 1st year

@ 2.49% Sora, 1st year

@ 2.59% Sora, 1st year
Last 6 Months
Last 1 Year
| Date | Block | Unit | Area (sqm) | Area (sqft) | Price (S$) | No of Bedroom |
|---|
DEVELOPER
MCL Land is a leading residential developer that constantly innovates in the pursuit of excellence and dedicated to delivering superior customer satisfaction. The Group believes in creating long-term value for homeowners – through spaces that not only enables them to connect with their loved ones, but also with others who live and play in the same community.
Over the past 50 years, MCL Group have established a legacy of building quality homes in both Singapore and Malaysia. The Group is also a member of the Jardine Matheson Group under Hongkong Land Holdings, which has an extensive portfolio of prime residential properties in Hong Kong, Singapore, Malaysia, China, Vietnam, Philippines, Indonesia and Thailand.
MCL Group's notable developments include The Estuary, UBER 388, Este Villa, Terrasse, Palms @ Sixth Avenue, Hallmark Residences, Ripple Bay, J Gateway, LakeVille, Sol Acres, Lake Grande, Margaret Ville and Parc Esta.


The P&T Group is an energetic team of diverse talents with technical expertise in architecture, engineering, interior and planning, all dedicated to the pursuit of place-making. The guiding principle of the Group's corporate model is their results-oriented, collaborative approach which encompasses each member of the team to work closely towards a common goal to create successful projects.
As such, the Group is organized as a privately held company headquartered in Hong Kong, where directors frequently convene to share ideas and maintain group ideologies, while connecting and collaborating with professional staff within the various office locations such as mainland China, Singapore, Thailand and Dubai. The Group’s global experience is combined with local knowledge to bridge the gap between cultures and disciplines, and to collectively exceed clients’ expectations.
The district is D14 - Eunos / Geylang / Paya Lebar for Parc Esta
This property type is a Apartment for Parc Esta
The mukim landlot number for Parc Esta is MK23-04132L
The plot ratio for Parc Esta is 2.8
The gross floor area for Parc Esta is 1,159,959 sqm
The land size for Parc Esta is 376,716 sqft
The subtown for Parc Esta is GEYLANG EAST
The tenure of Parc Esta is 99 Years
The region of Parc Esta is RCR
Gig International School, 5 Steps Academy, Canadian International School (Tanjong Katong Campus), Etonhouse Iinternational School (Broadrick), Rosemount International School international schools are near to Parc Esta
Victoria Junior College, Dunman High School, Temasek Junior College, Temasek Polytechnic, St. Andrew's Junior College Tertiary & Universities are near to Parc Esta
Manjusri Secondary School, Tanjong Katong Secondary School, Tanjong Katong Girls' School, St. Patrick's School, Chung Cheng High School (Main) secondary school(s) is/are near to Parc Esta
Haig Girls' School, Maha Bodhi School, Tanjong Katong Primary School, Chij (Katong) Primary, St. Stephen's School primary school(s) is/are near to Parc Esta
Bus number(s) 2, 2A, 7, 13, 21, 22, 24, 26, 28, 30, 30e, 51, 60, 60A, 60T, 61, 63, 63A, 63M, 67, 93, 94, 94A, 150, 155, 7A, 67A, 76, 154, 2N, 15, 25, 55, 854, 966 is/are near to Parc Esta
East West Line, Downtown Line, Circle Line MRTS are near to Parc Esta
Wisma Geylang Serai, Singapore Post Centre (Singpost Centre), Eccellente By Hao Mart, Kinex (Formerly Onekm), Paya Lebar Quarter (Plq) shopping center(s) is/are near to Parc Esta
Eunos Crescent Blk 4a, Geylang Serai Market, Haig Road Blk 13/14 (Haig Road Market And Cooked Food Centre), Dunman Food Centre, Marine Parade Central Blk 84 (84 Marine Parade Central Market And Food Centre) hawker center(s) is/are near to Parc Esta
Kidz Kingdom Pte Ltd, My Little Gems Private Limited, Star Learners Pte Ltd, Pcf Sparkletots Preschool @ Geylang Serai Blk 11 (Kn, Aces Champion Enterprise (Singapore) Llp childcare is/are near to Parc Esta
Q & M Dental Surgery (Eunos Mrt), Total Eyecare Center East Coast Branch, Saudara Clinic By A+j General Physicians, Dental Focus Eunos Clinic, Neoh & Ong Medical Clinic are near to Parc Esta
Kampong Ubi Cc, Geylang Serai Cc, Kampong Kembangan Cc (Pending U/c), Joo Chiat Cc, Marine Parade Cc (Pending U/c) community centers are near to Parc Esta
There are 9 blocks in Parc Esta development.
The postal code for Parc Esta is 408966
The address of Parc Esta development is 900 SIMS AVENUE
The estimated completion date for Parc Esta is 2025-12-31
The unit mix for Parc Esta development is [1,2,3,4,5]
The current sale price for 2 bedrooms at Parc Esta is $1,296,422
The current sale price for 1 bedroom at Parc Esta is $879,821
The average price range for Parc Esta is $1,370,307
The current sale price for 3 bedrooms at Parc Esta is $1,687,721
The current sale price for 4 bedrooms at Parc Esta is $2,023,668
The current sale price for 5 bedrooms at Parc Esta is $2,381,381